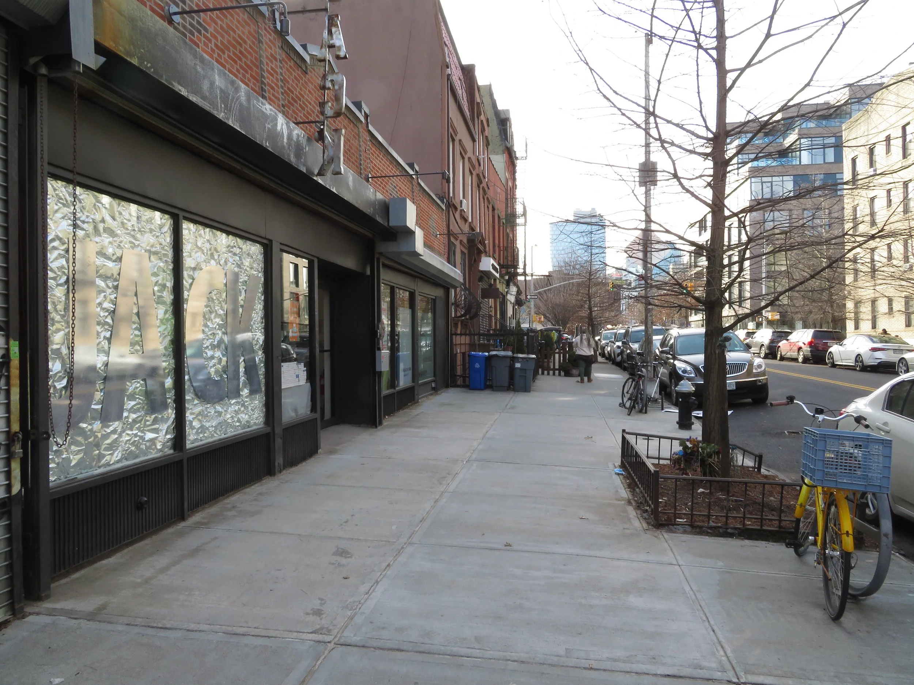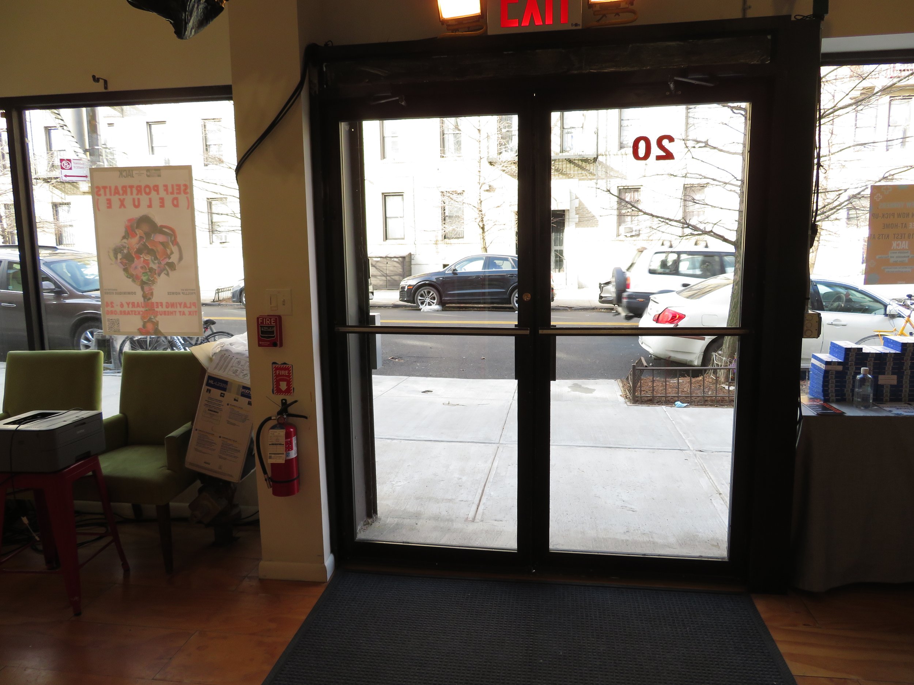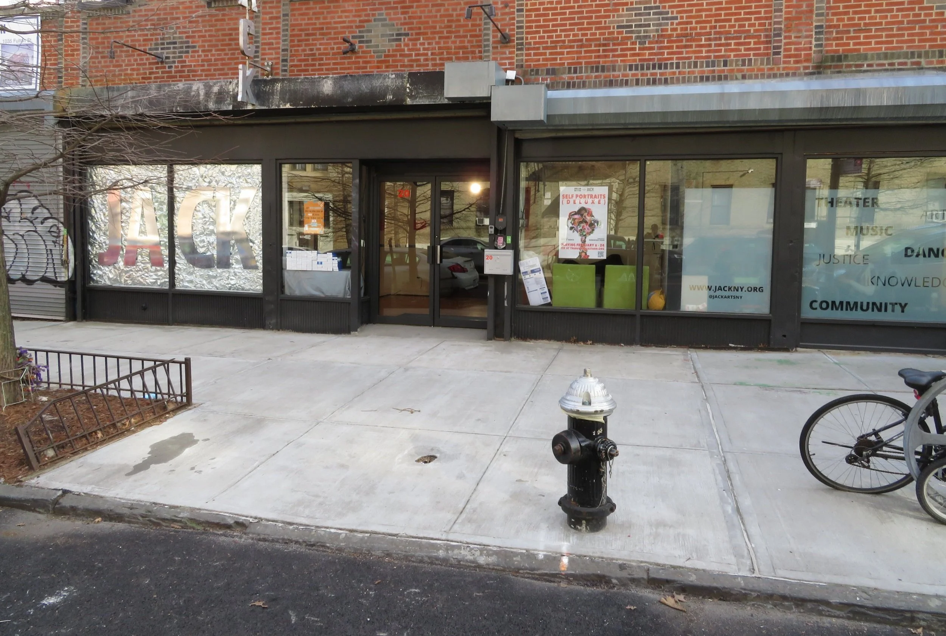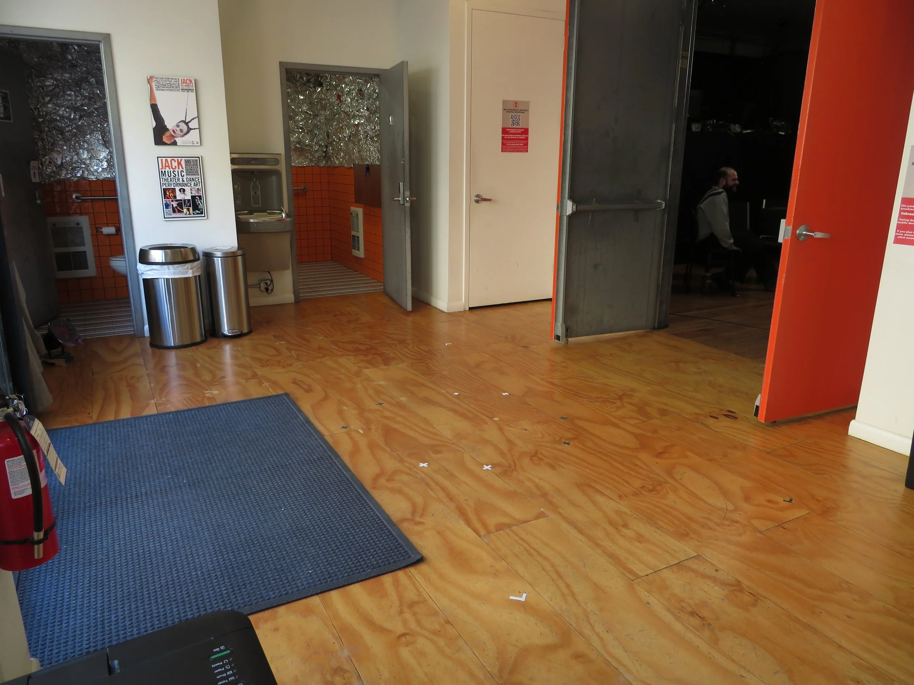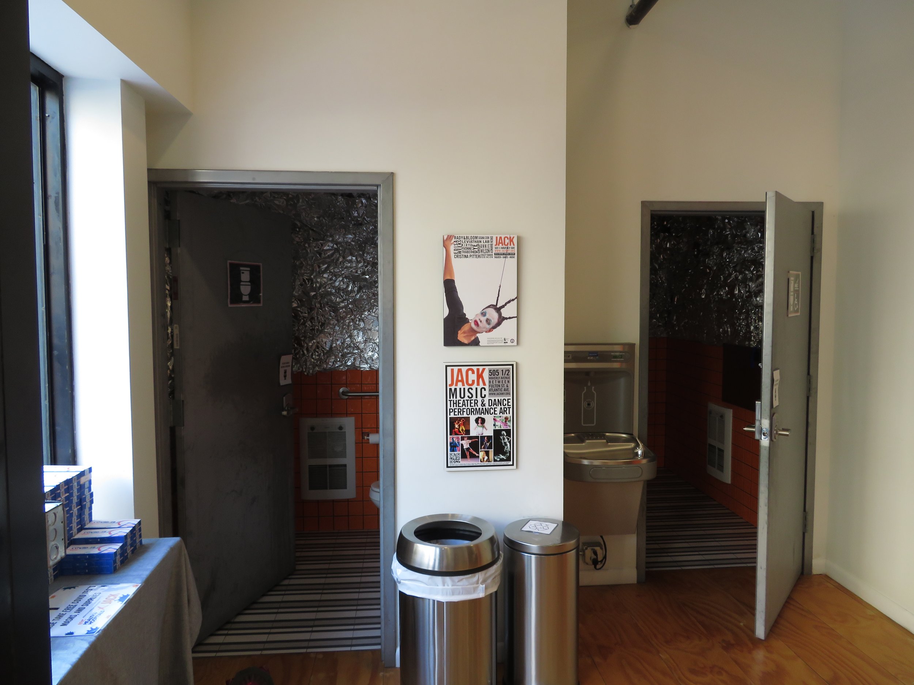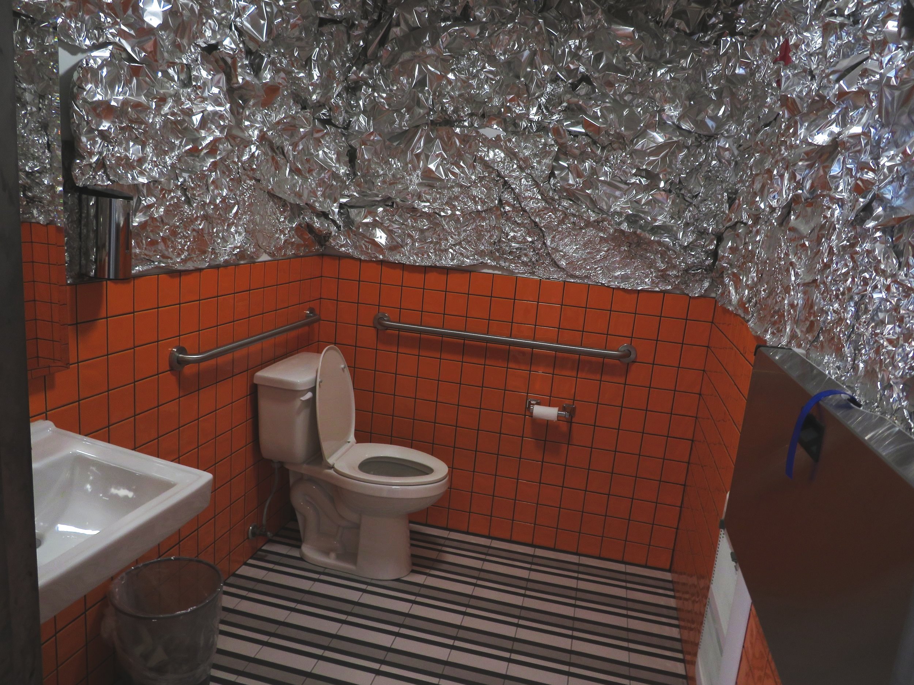Visit Us
20 Putnam Ave.
Brooklyn NY 11238
Directions
Subway
Take the C train to the Clinton-Washington avenue stop, or for an accessible station, take the C train/Shuttle to the Franklin Ave stop (this station has an elevator).
Get in touch at
hello@jackny.org
ACCESSIBILITY
VENUE ACCESs
JACK is fully ADA compliant for wheelchair and mobility access needs for our public audiences.
JACK is happy to offer a range of accommodations for our community including: wheelchair access, wheelchair storage, and we welcome service animals.
JACK has two single-occupancy restrooms in the lobby, one of which is ADA complaint.
Please contact hello@jackny.org if you have any questions about access, or if you’d like to disclose any need for accommodation during your visit to JACK!
SIGNAGE
There is a silver metal 3D sign above the door that spells J-A-C-K vertically. The name JACK appears in big letters on the leftmost window of the building. A poster for the show will appear in one of the windows on either side of the main doors.
APPROACH AND MAIN ENTRANCE
The sidewalk approaching the theater is mostly level and wide enough for mobility devices, and the nearest intersections have functional curb-cuts. The main doors are steel and glass, and you can see through each side of the door to the other side. JACK does not have any automatic door openers.
PARKING AND PUBLIC TRANSIT
The address is 20 Putnam Avenue in Clinton Hill, Brooklyn.
JACK does not have a parking lot. There may be free street parking available on the same block, though this is not common. There is paid street parking available on Fulton street, nearby. There is an area that is most often open in front of a fire hydrant, right in front of the main doors, that can serve as a loading area.
The closest accessible subway station, with an elevator, is the Franklin Ave stop on the C Train/Shuttle line. The closest subway station without an elevator is the Clinton-Washington stop on the C line. The closest bus stop is the B26 stop at Fulton St and Grand Av. There is also a relatively nearby B48 Stop, at Classon Ave and Putnam St (Northbound), or Franklin Ave and Putnam St (Southbound).
LOBBY AND BOX OFFICE
The box office is in the lobby, immediately to the right when you walk in. For ticketed events, a person attends the box office 30 minutes before showtime and can assist with any ticketing inquiries. A line forms in the lobby to claim or buy tickets.
The lobby is approximately 13 feet by 19 feet. There are two chairs in the lobby. Often, music plays through small lobby speakers prior to the show.
RESTROOMS
Also in the lobby are two restrooms. One of the restrooms, the one on the right, is ADA compliant, with grab bars. The bathrooms have handle locks that can be opened with a code, as well small slide-bolt locks on the inside. The ADA restroom has a baby-changing table mounted onto the wall.
ENTRANCES AND EXITS TO THEATER
The main entrance from the lobby to the theater is a large double-door, painted orange. Staff will open these doors and keep them propped open when the theater is ready and open for audience members to sit.
Sometimes, productions elect to use one of the smaller exit doors, on either side of the orange door, as an entrance. This will be made clear by the staff. One of these doors will also serve as an emergency exit, in addition to the main doors.
THEATER SPACE
Our theater is an open, flat room. Audience arrangement will vary by production, with tiered risers sometimes being used. Each production will have unobstructed accessible seating and space for audience members with mobility devices. Our audience chairs are armless, with a cushioned seat and backrest. In addition, each production will have a number of chairs that are larger and can support up to 1000lbs. All of our cable runs will be safely out of the way or taped down.
DRESSING SPACE AND BOOTH
Our dressing space is narrow, approximately five and a half feet (5’6”) across. There is a shelf on one wall that can be folded down to create more navigable space for mobility devices. There is a small HEPA air purifier in the space. The space is well-lit. There is a small refrigerator. The HVAC system for the theater is above the dressing room, and creates noise when it is active. It can be turned off when needed.
Our control booth is 2 feet above the ground, with a large 1 foot step to access. Our standard control booth setup is narrow and cannot easily accommodate an accessibility device. However, our control systems can readily be moved to accommodate the needs of artist teams.
Access Consultant Credit: CONSULTABILITY
COVID 19 Policy
JACK acknowledges that we are still operating in the midst of the COVID-19 pandemic and asks you to actively participate in JACK’s communal commitment to safety and health.
JACK will require all attendees to wear a mask in the venue, unless otherwise stated on the show's page. If you do not have a mask and require one, JACK will provide one for you. For rentals, partnerships and co-productions at JACK, masking will be optional unless otherwise stated on the event page. For specific information about an event's masking policy, please see the event information page, or the ticketing page, or email hello@jackny.org.
JACK views masking and Covid Safety as a disability justice issue. As Taylor Leigh Lamb writes her article, We Can’t Build an Equitable Theatre While Ignoring COVID, “There are some people (immunocompromised people, pregnant people, the elderly, etc.) who are at a much higher risk of negative outcomes. If you are not among those groups, it may seem reasonable to sit in a crowd where no one is masked for two hours, because you’re not worried about the impact of being infected with COVID. However, there are millions of immunocompromised people in the United States, and for many of them, that risk is far too high.”
JACK will require all attendees to wear a mask in the venue, unless otherwise stated on the show's page. If you do not have a mask and require one, JACK will provide one for you. For rentals, partnerships and co-productions at JACK, masking will be optional unless otherwise stated on the event page. For specific information about an event's masking policy, please see the event information page, or the ticketing page, or email hello@jackny.org.
In addition, we are pleased to share that JACK has an HVAC (Heating, ventilation, and air conditioning) system to help reduce airborne contaminants including viruses.
We appreciate your cooperation and hope to see you soon.
Restaurants
There are many restaurants within a few minutes walk of JACK, including the following:
Xochitl Taqueria - 1015 Fulton St.
Sisters Restaurant - 900 Fulton St.
Bhati Ethiopian Kitchen - 1057 Fulton St.
For drinks:
Hartley’s - 14 Putnam Ave
Hops Hill - 886 Fulton St




